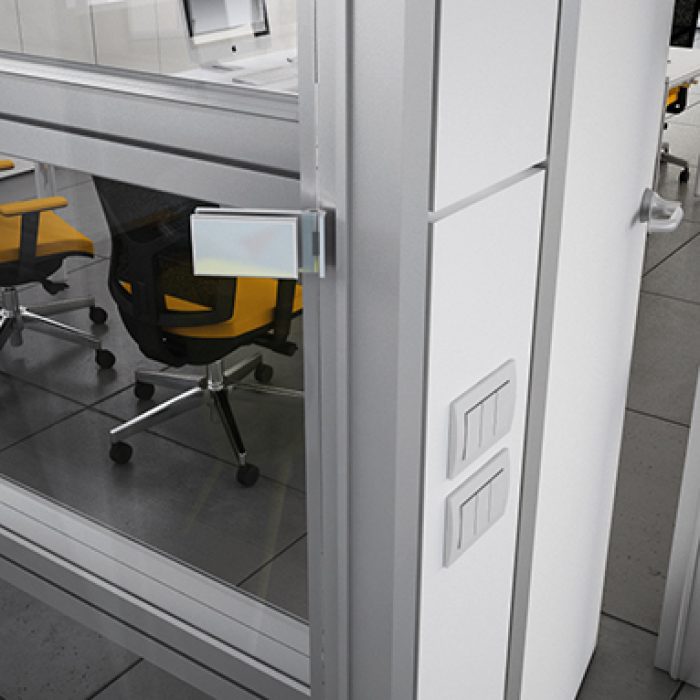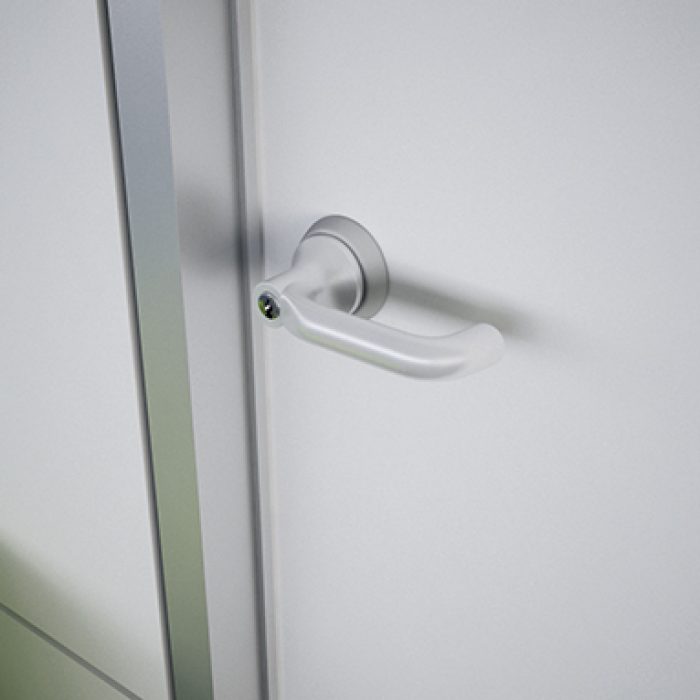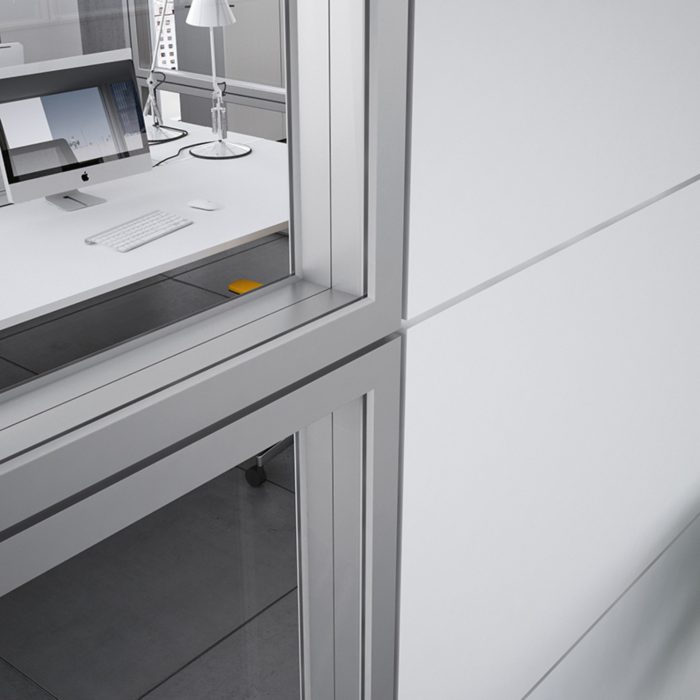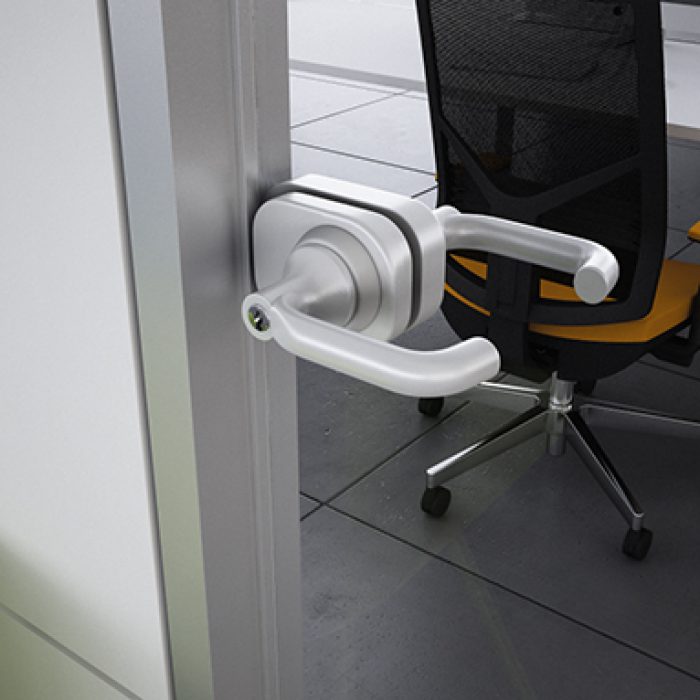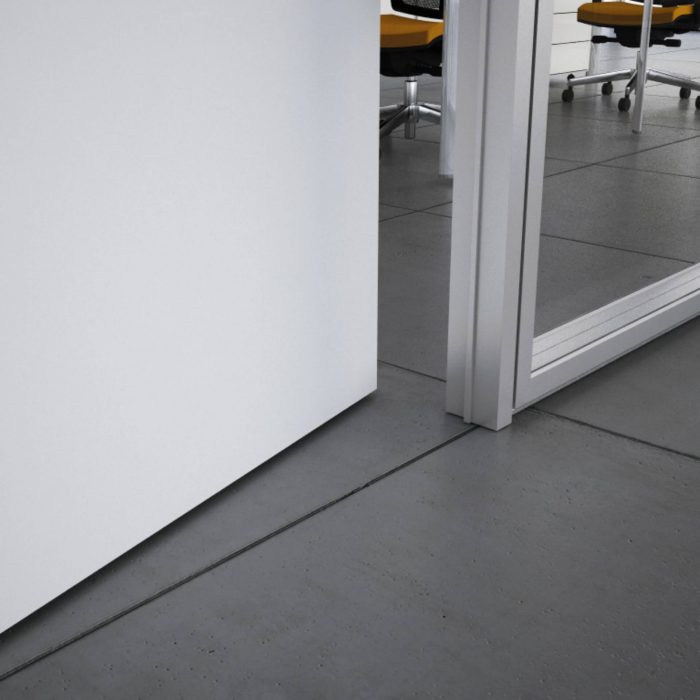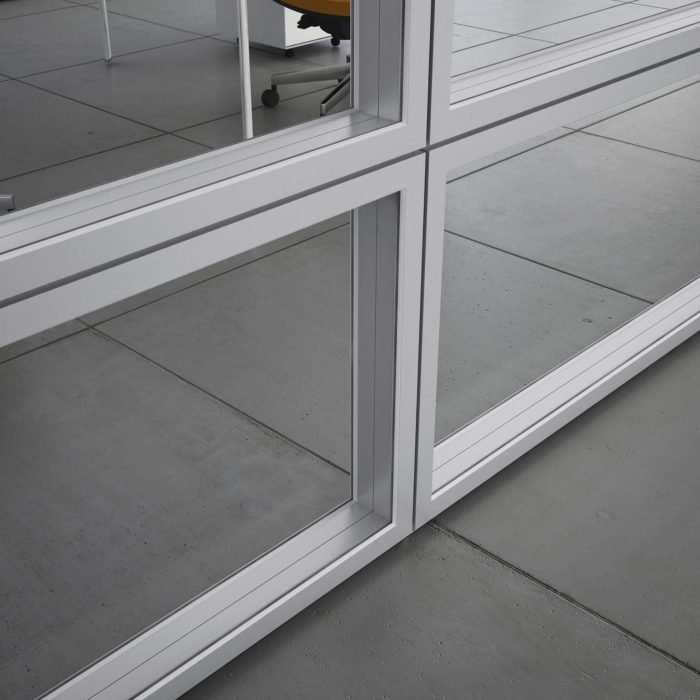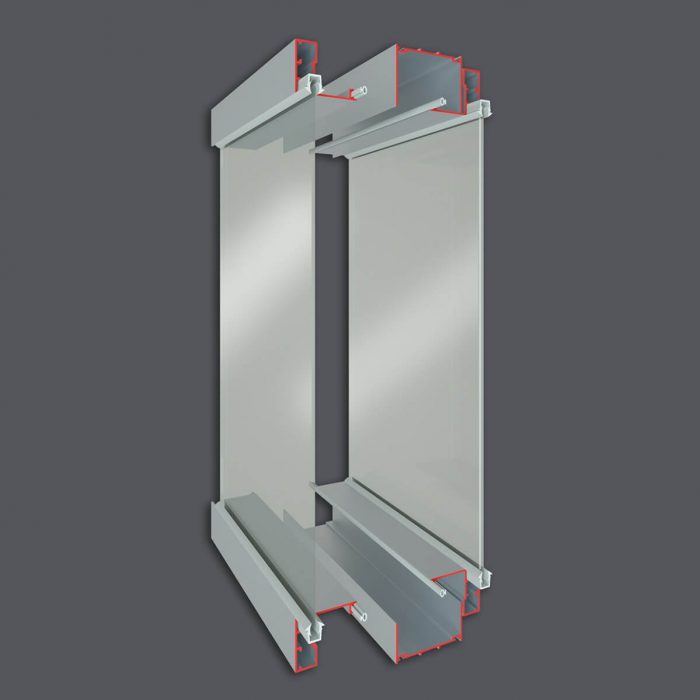idea. / Partition walls
IDEA is a system of non-load-bearing internal walls that acts as a separator between adjacent rooms, consisting of modular prefabricated elements, entirely finished before installation, interchangeable without degradation, with elements of the same size but with different types (opaque panels, glazed panels, paper-pusher and doors). The internal mobile wall is intended to be completely disassembled and easily replaced in other spaces, having the same dimensions as the place of origin, without components deterioration or the need to modify them.
IDEA partition wall consists of an internal aluminum structure, blind parts with faced chipboard panels and glazed and aluminum glass parts. The wall structure consists of a lower telescopic current and an upper one with a U-section made of extruded anodized aluminum, aluminum uprights with grooves for pressure mounting of the clips that hook the covering elements to the structure (panels and framed glass). The uprights are connected to each other by means of crosspieces with the same profile as the upright.
At the contact points between the structure and the covering elements there is a soft black or gray gasket with insulation and sealing function. The vertical leveling of the wall is made by means of the lower foot of the manually adjustable upright. The starting point of the wall consists of extruded aluminum or plastic profiles with aluminum cover, suitable for horizontal leveling of the wall.
The blind modules are made with 18/19 mm thick faced chipboard panels with standard finishes, edged with 1 mm thick ABS edge, matching the panel finish. The glass parts are made of extruded anodized silver aluminum profiles or painted on request in RAL colors, while the glass, both single and double, are stratified 3 + 3 pvb. 0.38 safety as required by the regulations. Possibility to insert Venetian blinds between the double glass of the wall, with 15 or 25 mm slats and orientation only control.
The doors can be hinged or sliding, with 1 or 2 shutters, blind, glass panels framed with aluminum profiles and equipped with safety glass or tempered glass th. 10 mm, all equipped with standard grips and locks. Any wiring for small systems is located inside the wall: data, telephone or electric lines. It is possible to insert mineral fiber mats of various thicknesses and densities inside the blind parts in order to increase the sound insulation features of IDEA walls.
IDEA partition wall has a finished thickness of 104 mm. Standard finishes ready in stock: GR gray, AV ivory, BC white, SL silver, RC light oak, RG gray oak, Wengè WG, AC maple. IDEA wall system fits perfectly with PROXIMA wall systems and ESSENTIA partition walls.
Certificazioni
- UNI 8201:1981 – Impact resistance to soft or hard bodies
- EN717 – 1:2004 + EN717 – 2:1994 – Low formaldehyde emission panels class E1
- UNI 7697 – Safety glass
- UNI 12600 – Impact tests for laminated glass
- UNI EN ISO 10140-2:2010 – Laboratory measurement of sound insulation for the airborne of building elements:
- Completely blind wall = 40 Rw Db
- Mixed wall, lower blind part, central double laminated glass 3 + 3 pvb 0.38, upper blind part = 40 Rw
- Glass wall with double laminated glass 3 + 3 pvb 0.38 with blind upper part = 40 Rw (dB)
Quality
The company is equipped with a product quality control system; a quality guaranteed by production lines supported by the most modern technologies that allow an outstanding flexibility and rapidity of production.Need more information?
Are you interested in one of the partition walls and wall units or do you need a customized solution for furnishing your office?
Make an appointment in our showrooms or contact the company for more information.
